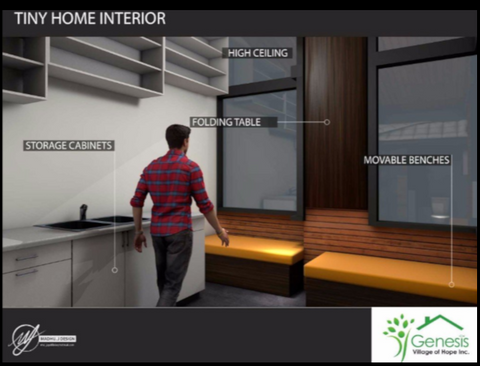

Our Village
Homes
About
Homes in our community will be arranged around a central courtyard with seating areas, providing residents with a place to relax and socialize. Our model will employ cost-effective, eco-friendly, and sustainable housing. Each house will contain a kitchen, washroom, bedroom and living space. 20% of our homes will be modified accessible units.


Community Hub
Positioned at the heart of the development, the community hub serves as a focal point for residents. Its design reflects a welcoming and inclusive atmosphere. The community hub features:
-
A large open space for young adult program facilitation, gatherings, events, and other communal activities
-
A well-equipped kitchen for cooking classes, shared meals, and social events
-
Meeting rooms for community organizations and support services
Community Gardens
The community gardens provide residents with the opportunity to cultivate their own vegetables, herbs, and flowers. The gardens are designed with raised beds and accessible pathways to accommodate residents of all abilities.


Common Amenities
Throughout the site, there are common amenities to enhance residents' quality of life:
-
Walking paths and sidewalks connecting the homes, community hub, hobby farm and gardens, ensuring ease of access for all residents
-
Bicycle racks and storage to promote alternative transportation options
-
On-site recycling and composting stations to encourage sustainability
-
Outdoor seating areas, including benches and picnic tables for relaxation and socializing
-
Energy-efficient lighting and landscaping that preserves the natural environment
Hobby Farm, Barn and Workshop
About
Providing pet therapy to our residents is the key purpose for developing a hobby farm as we are not an agricultural operation. The hobby farm containing fenced off areas and a barn will be constructed on the property for workshop space and housing smaller livestock.


Environmental Considerations
About
The site plan prioritizes sustainability and environmental responsibility:
-
Native landscaping that conserves water and supports local wildlife
-
Passive solar design principles to optimize energy efficiency
-
Creating an on-site hobby farm to minimize the carbon footprint
-
Installing sensors to minimize lighting and water usage
-
Solar panels on the roofs of the homes and the community to generate clean energy
-
Exploring the treatment and reuse of water from house units to assist with irrigation
Parking and Accessibility
About
A designated parking area is situated on the perimeter of the community, providing ample space for residents' vehicles or staff and visitor parking while maintaining a pedestrian-friendly interior. The site plan also incorporates a few accessible ramps and walkways to ensure full accessibility for residents with mobility challenges.

Plans
Note: Rendered Graphics above may differ from actual plan.











